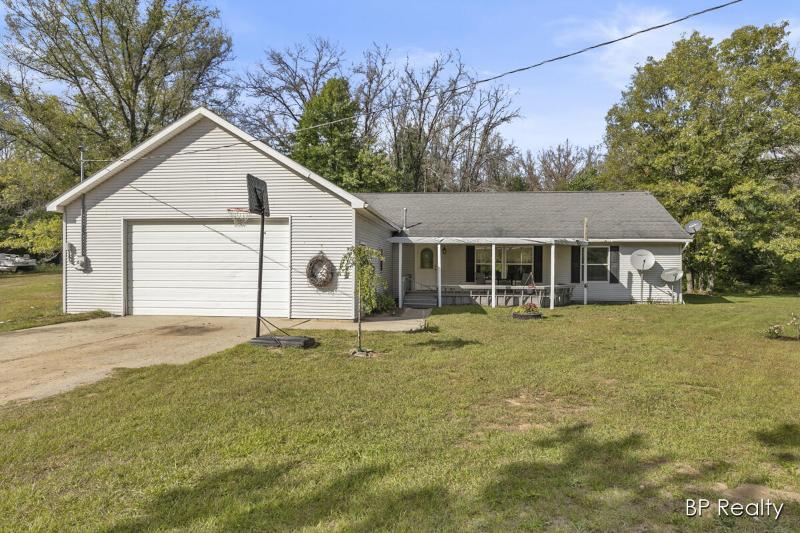- 3 Bedrooms
- 2 Full Bath
- 2,422 SqFt
- MLS# 23135303
- Photos
- Map
- Satellite
Property Information
- Status
- Sold
- Address
- 5669 E Baseline Road
- City
- White Cloud
- Zip
- 49349
- County
- Newaygo
- Township
- Goodwell Twp
- Possession
- Close Plus 30 D
- Zoning
- RES
- Property Type
- Single Family Residence
- Total Finished SqFt
- 2,422
- Above Grade SqFt
- 2,422
- Garage
- 5.0
- Garage Desc.
- Attached, Concrete, Driveway, Gravel
- Waterfront Desc
- Pond
- Water
- Well
- Sewer
- Septic System
- Year Built
- 2000
- Home Style
- Ranch
- Parking Desc.
- Attached, Concrete, Driveway, Gravel
Taxes
- Taxes
- $1,639
Rooms and Land
- 1st Floor Master
- Yes
- Basement
- Crawl Space
- Cooling
- Central Air
- Heating
- Forced Air, Propane
- Acreage
- 4.97
- Lot Dimensions
- 329.2 x 657.8
Features
- Features
- Eat-in Kitchen, Garage Door Opener, Generator
- Exterior Materials
- Vinyl Siding
- Exterior Features
- Deck(s)
Mortgage Calculator
- Property History
- Schools Information
- Local Business
| MLS Number | New Status | Previous Status | Activity Date | New List Price | Previous List Price | Sold Price | DOM |
| 23135303 | Sold | Pending | Dec 18 2023 11:03AM | $215,000 | 48 | ||
| 23135303 | Pending | Active | Nov 9 2023 10:03AM | 48 | |||
| 23135303 | Oct 18 2023 9:02PM | $230,000 | $280,000 | 48 | |||
| 23135303 | Oct 5 2023 4:06PM | $280,000 | $324,900 | 48 | |||
| 23135303 | Sep 29 2023 12:03PM | $324,900 | $349,900 | 48 | |||
| 23135303 | Active | Sep 22 2023 10:30AM | $349,900 | 48 |
Learn More About This Listing
Contact Customer Care
Mon-Fri 9am-9pm Sat/Sun 9am-7pm
248-304-6700
Listing Broker

Listing Courtesy of
Bp Realty
Office Address 2845 Wilson Ave Sw Ste C
Listing Agent Derek Zokoe
THE ACCURACY OF ALL INFORMATION, REGARDLESS OF SOURCE, IS NOT GUARANTEED OR WARRANTED. ALL INFORMATION SHOULD BE INDEPENDENTLY VERIFIED.
Listings last updated: . Some properties that appear for sale on this web site may subsequently have been sold and may no longer be available.
Our Michigan real estate agents can answer all of your questions about 5669 E Baseline Road, White Cloud MI 49349. Real Estate One, Max Broock Realtors, and J&J Realtors are part of the Real Estate One Family of Companies and dominate the White Cloud, Michigan real estate market. To sell or buy a home in White Cloud, Michigan, contact our real estate agents as we know the White Cloud, Michigan real estate market better than anyone with over 100 years of experience in White Cloud, Michigan real estate for sale.
The data relating to real estate for sale on this web site appears in part from the IDX programs of our Multiple Listing Services. Real Estate listings held by brokerage firms other than Real Estate One includes the name and address of the listing broker where available.
IDX information is provided exclusively for consumers personal, non-commercial use and may not be used for any purpose other than to identify prospective properties consumers may be interested in purchasing.
 All information deemed materially reliable but not guaranteed. Interested parties are encouraged to verify all information. Copyright© 2024 MichRIC LLC, All rights reserved.
All information deemed materially reliable but not guaranteed. Interested parties are encouraged to verify all information. Copyright© 2024 MichRIC LLC, All rights reserved.
